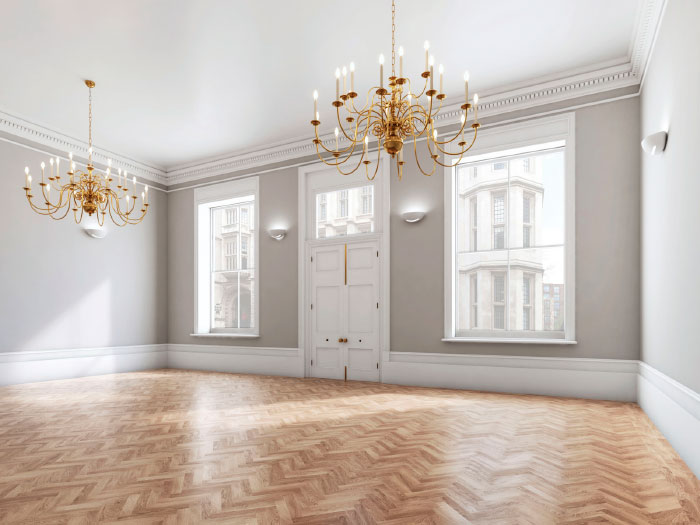
CGI to show how the entrance hall from Chancery Lane would look once redecorated.
Available accommodation
Floor
Sq Ft
Sq M
Total
18,815
1,747.9
Fifth Floor
893 Sq Ft / 82.9 Sq M
Lettable Space
Core
Plant
For indicative purposes only. Not to scale.
Fourth Floor
2,465 Sq Ft / 229.1 Sq M
Lettable Space
Core
Plant
For indicative purposes only. Not to scale.
Third Floor
2,045 Sq Ft / 189.9 Sq M
Lettable Space
Core
Plant
For indicative purposes only. Not to scale.
Second Floor
3,724 Sq Ft / 345.9 Sq M
Lettable Space
Core
Plant
For indicative purposes only. Not to scale.
First Floor
2,239 Sq Ft / 208.1 Sq M
Lettable Space
Core
Plant
For indicative purposes only. Not to scale.
Ground Floor
3,412 Sq Ft / 316.9 Sq M
Lettable Space
Core
Plant
For indicative purposes only. Not to scale.
Basement Floor
4,037 Sq Ft / 375.1 Sq M
Lettable Space
Core
Plant
For indicative purposes only. Not to scale.
114 Chancery Lane
London Wc2
London Wc2
Further Information
Kinney Green
Neil Warwick
020 7643 1531
n.warwick@kinneygreen.com
Emma Burgess
020 7643 1533
e.burgess@kinneygreen.com
